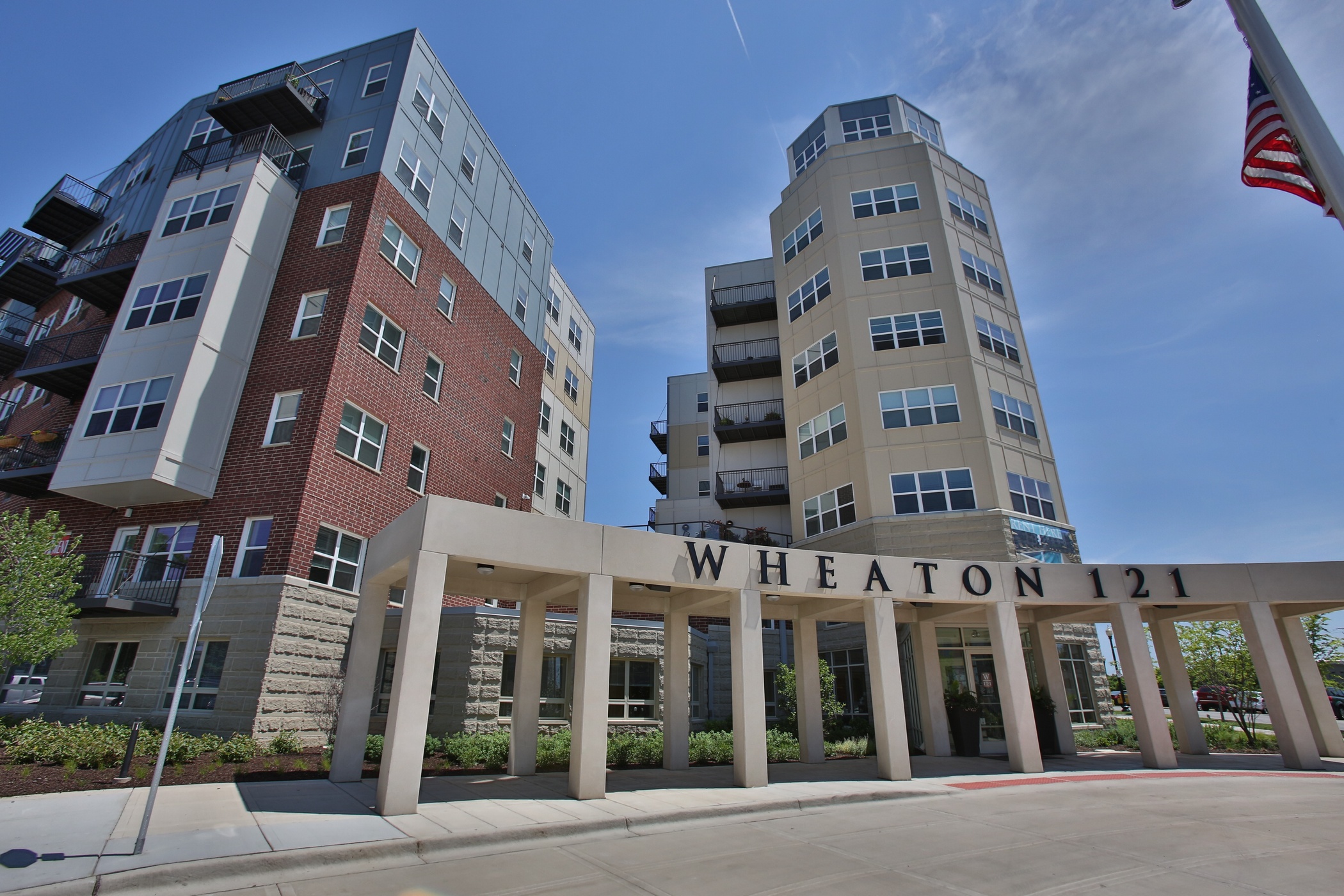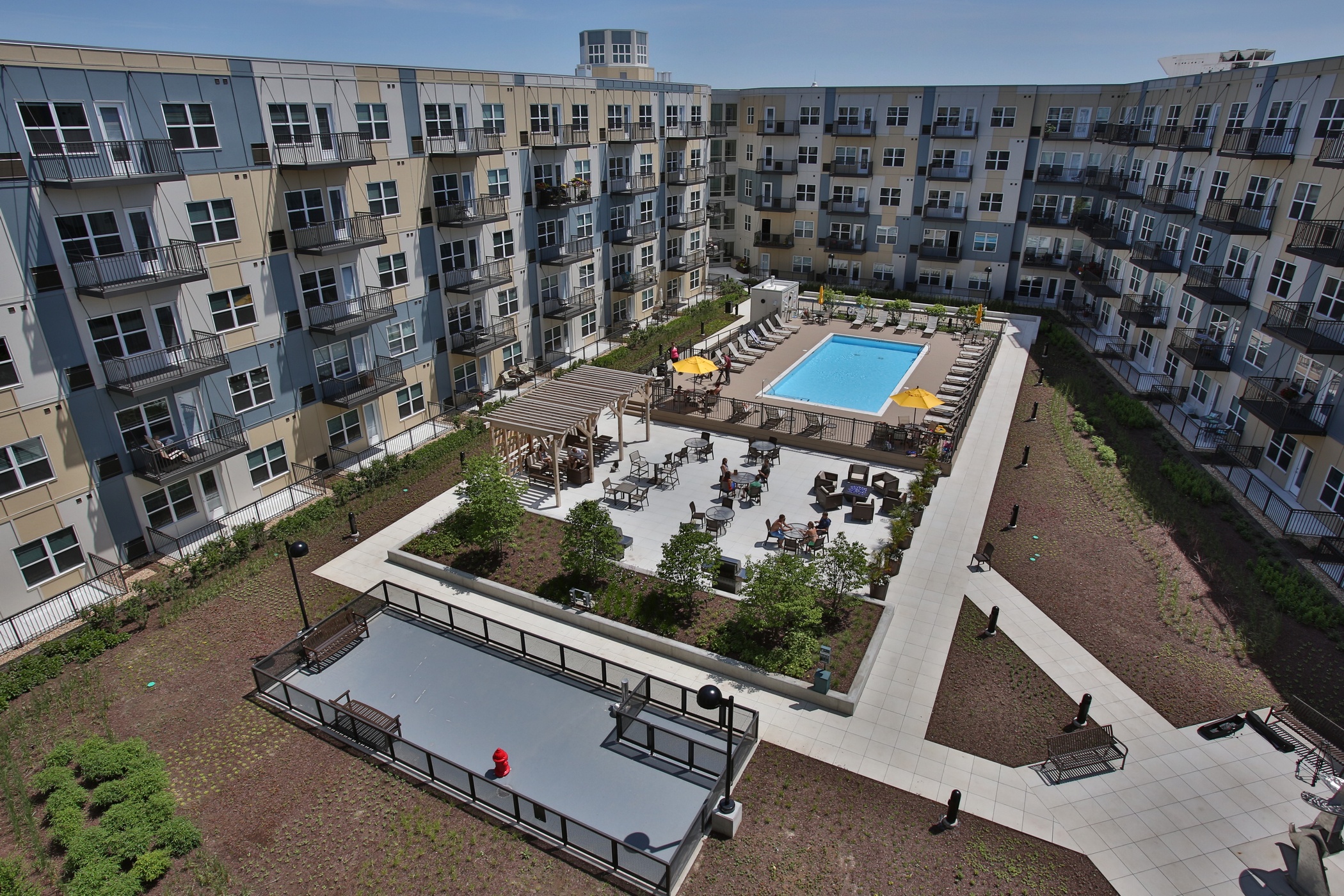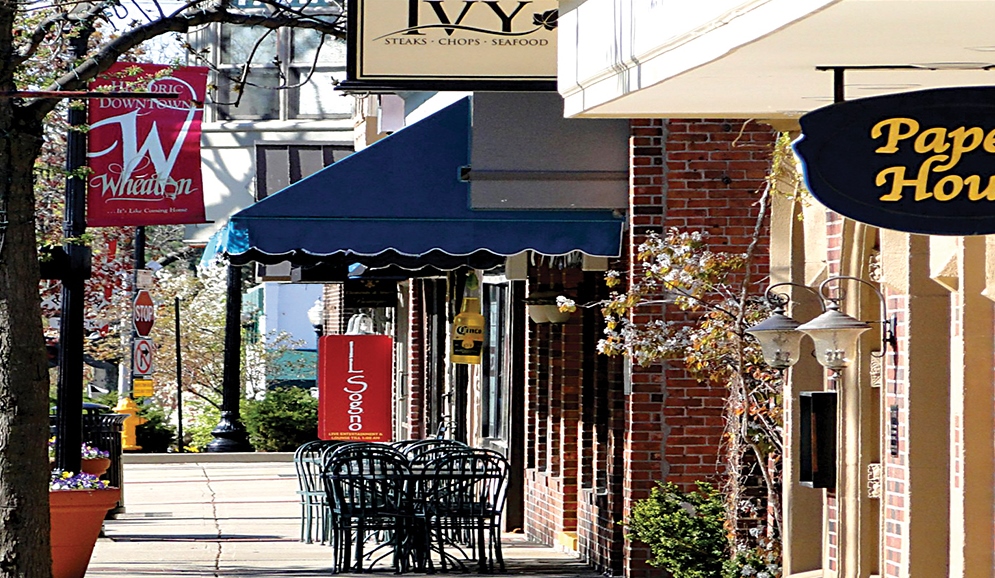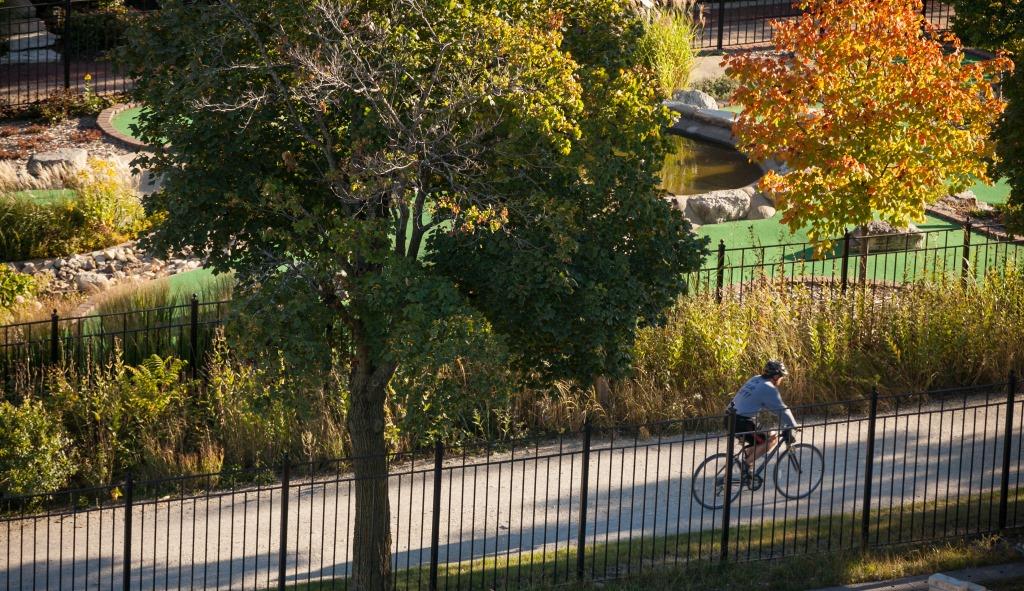Wheaton 121, a new apartment complex in Wheaton, IL, is attempting to redefine suburban living in both form and function. Unlike most sprawling residential developments that are centered around single-family homes and car commuting, Wheaton 121 promotes a new model of an urban lifestyle in an upscale suburban setting—with all of the walkability, access to transit, and built-in community that a typical city locale offers.
An affluent town some 20 miles outside Chicago, “there had not been any new rentals in the Wheaton market in over 15 years,” says David Strosberg, president of Morningside Group and developer of Wheaton 121. A foreclosed site in downtown Wheaton seemed like the perfect spot for such a project. The city put up money in the form of tax-increment financing (TIF) funds for public infrastructure work—helping to repave area streets, adding trees and lighting along the pavement, and improving some public utilities. Otherwise, the project was privately funded.
Billed as luxury rentals, the 306 units come in a variety of sizes, ranging from 558-square-foot studios to 1,509-square-foot three-bedroom, two-bath options—and include some live/work spaces. There are all the usual trimmings expected from a high-end property, from sleek stainless steel appliances to lofted ceilings to wood floors sliding throughout. Yet it’s the communal spaces that really shine.
“It’s a trend you’re seeing nationally in multi-family housing,” says Strosberg. “The units are maybe getting smaller, but the common areas are getting bigger and more elaborate”—all of which builds community. Instead of private backyards and garages, shared spaces abound. There’s a green courtyard with a pool and sundeck, bbq stations, a dog run, and a fire pit. Residents get together over games in the bocce courts, or share snacks and watch weekend games in a screening room.
Location is also key to getting people out and about. The six-story building is right downtown, across the street from the city library and from the popular Prairie Path, a former railway-turned-pathway, and a short stroll away from restaurants, shops, and a grocery store—all of which has helped downtown thrive. As Strosberg explains, “The more people you have living in proximity to downtown businesses, the better. Those are the people who will become the regular customers.”
Along with this walkability also comes reduced dependence on cars. With the commuter rail nearby, residents can walk to the train, rather than drive to work. In addition, Wheaton 121’s parking garage is hidden inside the complex, surrounded by apartments, “so you can’t see it from the street,” says Strosberg, which further deemphasizes the importance of cars.
Overall, the project has been a success—and could easily be replicated elsewhere. “Places like Wheaton 121 promote the idea that density isn’t a bad thing, and that multi-family rentals make a lot of sense,” says Strosberg. “This is about the best of both worlds: you can live in the suburbs and be closer to your job, but still have the experience of urban living.”





BE PART OF THE CONVERSATION
Follow @betterburb